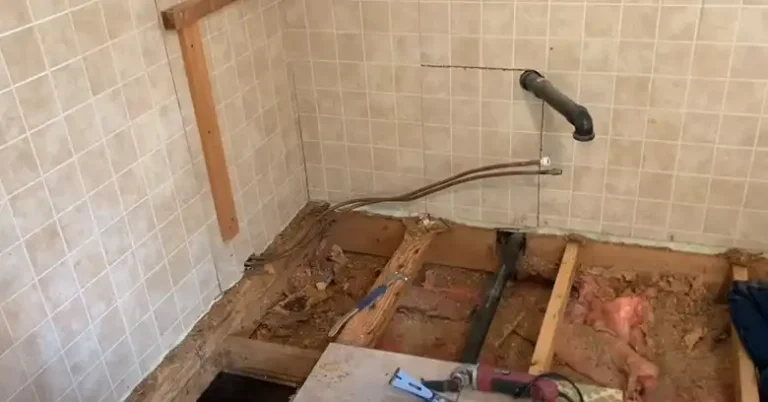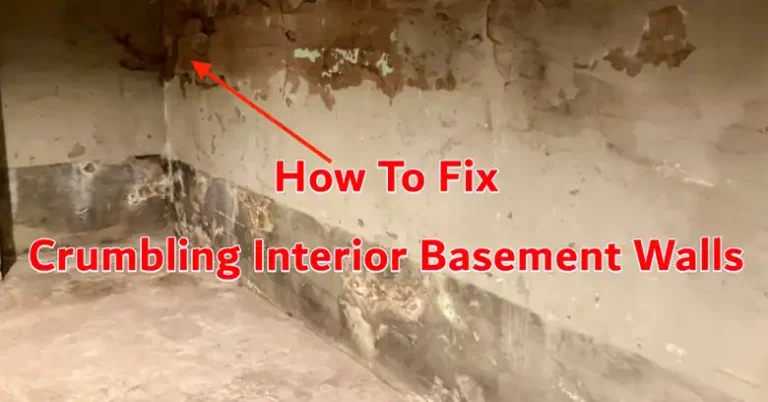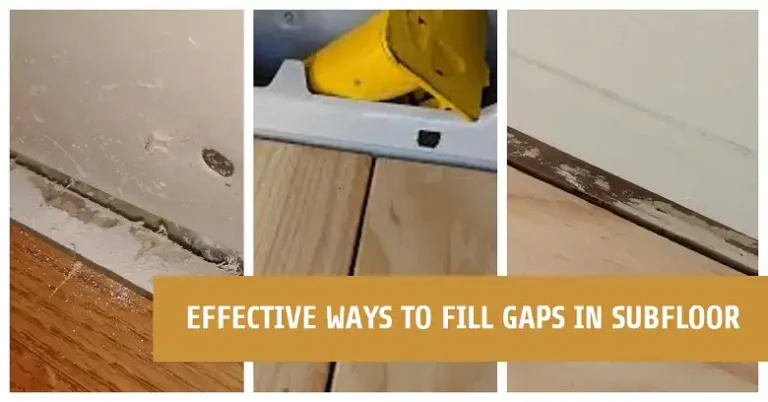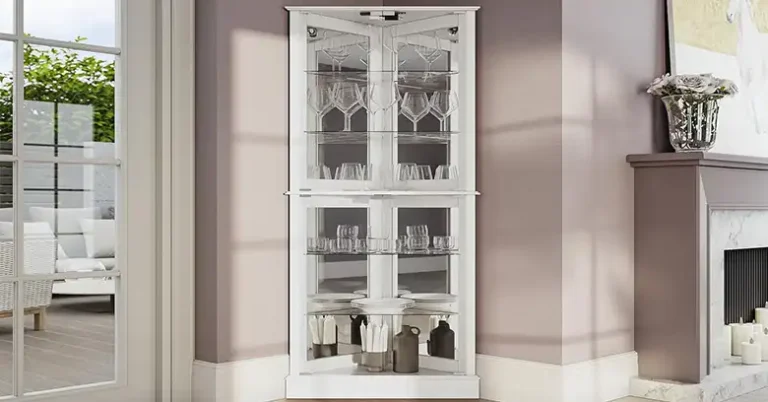How Much Space Between Stove and Side Cabinet
To keep your kitchen safe as well as optimize its functionality, ensuring proper space between stove and cabinet is important. But how much space is the ideal space? Well, several factors like the type of stove, cabinet materials, personal preference as well as your kitchen layout play a role in it.
The recommended space between a stove and side cabinets is a minimum of 6 inches of clearance on each side for an electric stove and a minimum of 9 inches on each side for a gas stove.
In this article, we will provide you with a detailed guide of space requirements, best practices, and design considerations to help you create a harmonious and efficient cooking area. Let’s begin.
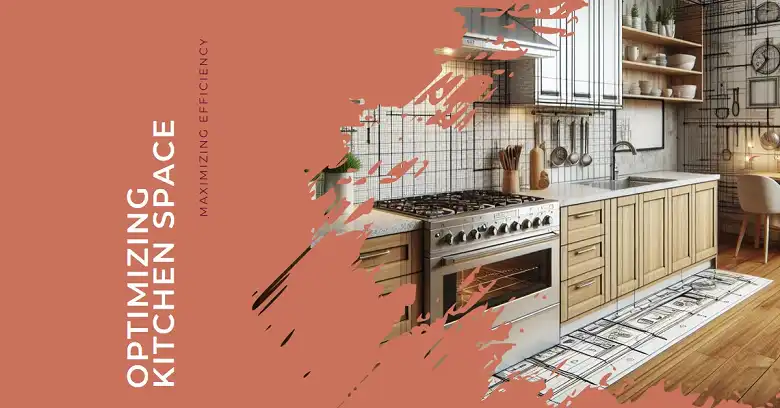
Minimum Safe Stove Clearance
Building codes and safety standards have established specific minimum clearances that must be maintained between stoves and adjacent cabinets or combustible surfaces. Adhering to these guidelines is essential to avoid potential fire hazards and prevent heat damage to cabinets.

Here’s a table summarizing the minimum clearance requirements for different stove types and relevant building codes from major regions:
| Stove Type | Minimum Clearance (Front) | International Residential Code | National Fire Protection Association |
| Electric Cooktop | 6 inches | NFPA 70E | IRC R308.5.9(1) |
| Gas Cooktop | 24 inches | NFPA 54 | IRC R308.5.9(2) |
| Wall Oven | 3 inches | NFPA 70E | IRC R308.5.9(3) |
Failure to comply with these minimum clearances can have severe consequences, including voided warranties, denied insurance claims, and, most importantly, increased safety risks for you and your family.
Recommended Space for Functionality and Comfort
While meeting the minimum clearances is essential for safety, providing additional space between your stove and side cabinets can significantly enhance functionality, comfort, and accessibility.
Reachability of Knobs, Pot Handles, and Oven Door
Consider your height and hand mobility when determining the appropriate clearance. For instance, taller individuals may require more space above the stovetop to comfortably reach knobs and pot handles without hunching over. As a general guideline, allow at least 18 inches of clearance above the stovetop for users above 6 feet tall.
Spilling and Cleaning
Allocate enough space to comfortably maneuver pots and pans, and account for potential spills and splatters during cooking. A wider clearance on either side of the stove can make cleaning easier and reduce the risk of accidental burns or spills.
Accessibility for People with Disabilities
If you or someone in your household has mobility challenges or uses a wheelchair, consider countertop height adjustments and increased clearances around the stove to ensure accessibility and ease of use.
Recommendations for Different User Needs and Kitchen Layouts:
- Tall users: Suggest additional clearance above the stovetop, approximately 20-24 inches.
- Frequent cooks: Recommend wider clearances of 18-24 inches on either side for comfortable maneuvering.
- Small kitchens: Offer space-saving tips like using pull-out shelves or pot racks to maximize limited clearance.
Additional Considerations
Countertop Overhang

The depth of your countertop overhang can significantly impact the perceived and actual space around your stove. A deeper overhang may reduce the available clearance, so it’s essential to account for this when planning your kitchen layout. Consider a countertop overhang of no more than 6 inches to ensure sufficient clearance.
Cabinet Material
The heat resistance of your cabinet materials plays a crucial role in determining the necessary clearance. While wood cabinets generally require greater clearance due to their combustible nature, metal or other non-combustible materials may allow for closer proximity to the stove if they meet safety standards.
Ventilation
Proper ventilation is essential for removing heat, smoke, and odors from your cooking area. The placement of range hoods or downdraft vents can influence the minimum clearances required around the stove for optimal performance. Consult with a professional to ensure your ventilation system is installed correctly and meets all necessary clearances.
Other Appliances
When designing your kitchen layout, consider the spacing requirements for adjacent appliances like microwaves, refrigerators, and dishwashers. Ensure there is sufficient clearance between each appliance and the stove to allow for safe and comfortable use.
Wrapping Up
Determining the appropriate space between your stove and side cabinets is a critical aspect of kitchen design that ensures safety, functionality, and aesthetic appeal. By following building codes and safety standards for minimum clearances, considering factors such as countertop overhang, cabinet materials, and ventilation systems, and incorporating design elements that balance form and function, you can create a kitchen that meets your needs and preferences while enhancing the overall value and enjoyment of your home.
FAQ
Can I install the stove flush against one side cabinet if I have enough clearance on the other side?
It’s generally not recommended to have zero clearance between the stove and a cabinet on one side. Having some space on both sides provides better air circulation and easier access for cleaning.
How much clearance is needed above the stove?
Most codes require at least 30 inches of clearance between the top of the stove and any combustible surface above it, such as cabinets or a range hood. More clearance makes accessing the stove top easier.
What if I have an island instead of cabinets next to the stove?
If installing a kitchen island next to the stove, you still need the minimum side clearances as if it were a cabinet. The same safety and access considerations apply.
Should I factor in clearance for opening the oven door?
Yes, you’ll want to account for the oven door’s swing path when measuring clearance on the side it opens toward. Allow at least 15 inches from the stove body for the oven door to fully open.
Are there any special considerations for downdraft-style stove vents?
Downdraft venting behind the stove may require several more inches of clearance from the back cabinets to operate properly and allow access for maintenance.
Q: How can I properly measure the clearance space? A: Measure from the stove body itself, not just the cooktop, outward to any surrounding surfaces. It’s better to have a couple of extra inches over the minimum requirements if possible.

